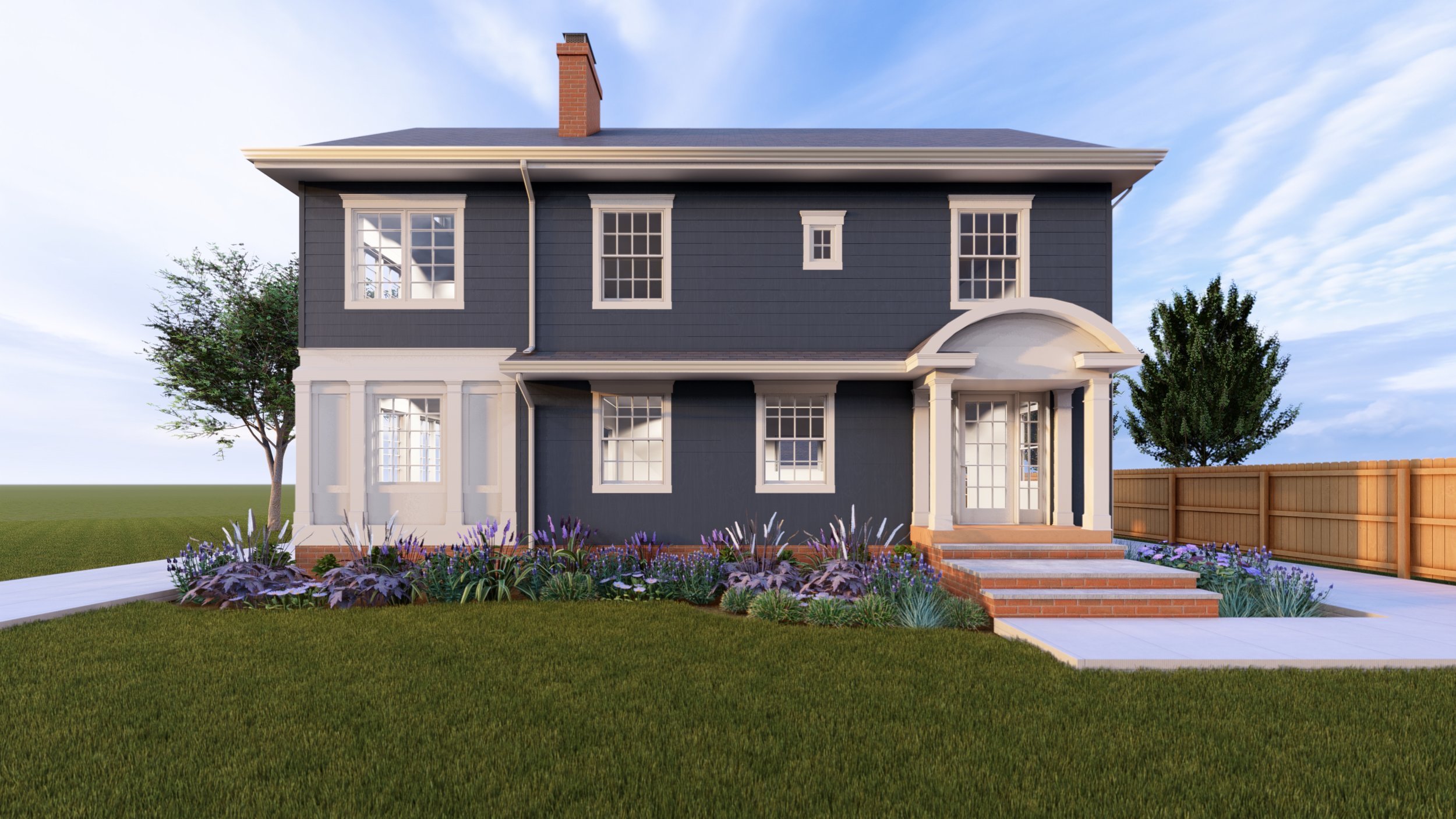
This Lakewood, OH project updates a historic home for modern living through a whole home interior renovation, and a new 2-story addition. The resulting first floor features open living and dining spaces and an enlarged kitchen. The second floor features a new primary suite with ensuite bathroom and a walk-in closet, as well as expanded bedrooms. The exterior of the addition is carefully detailed to complement the existing style of the facade.






