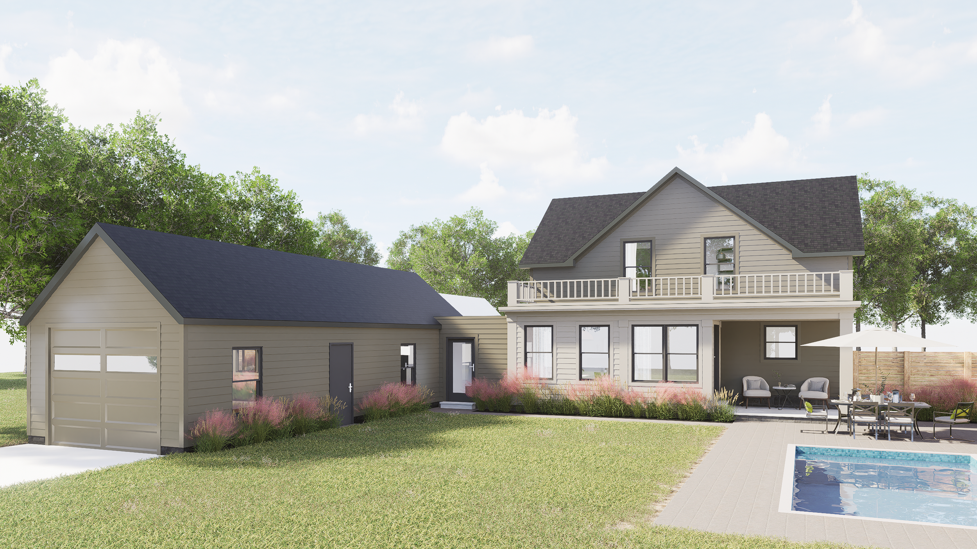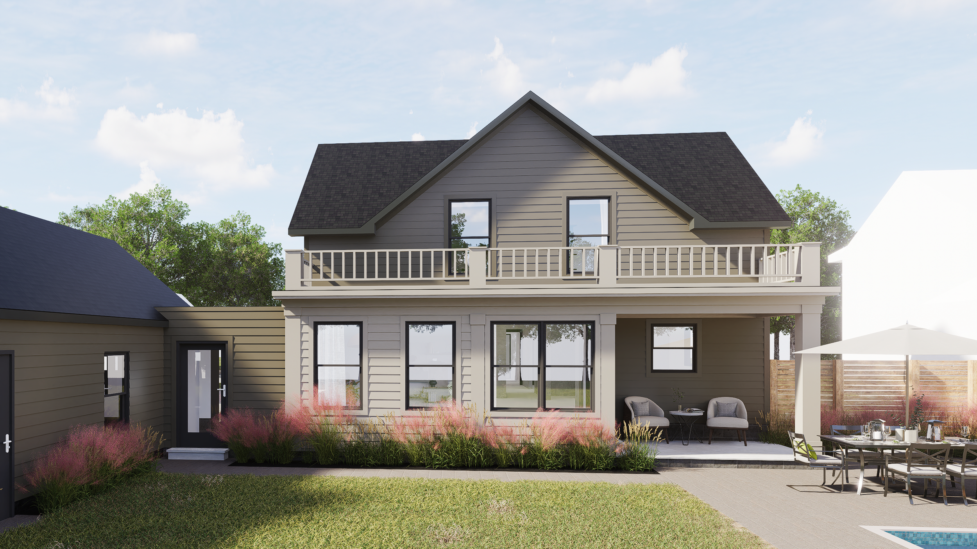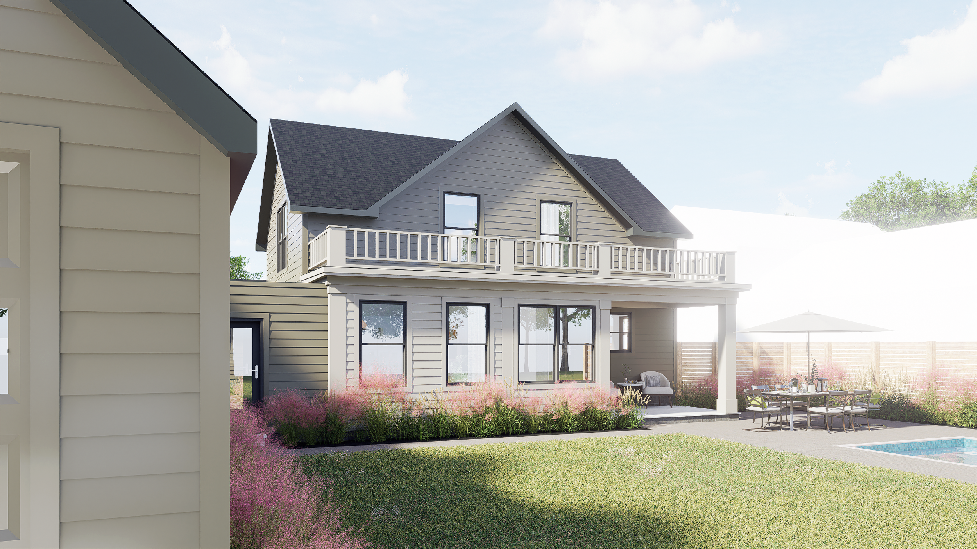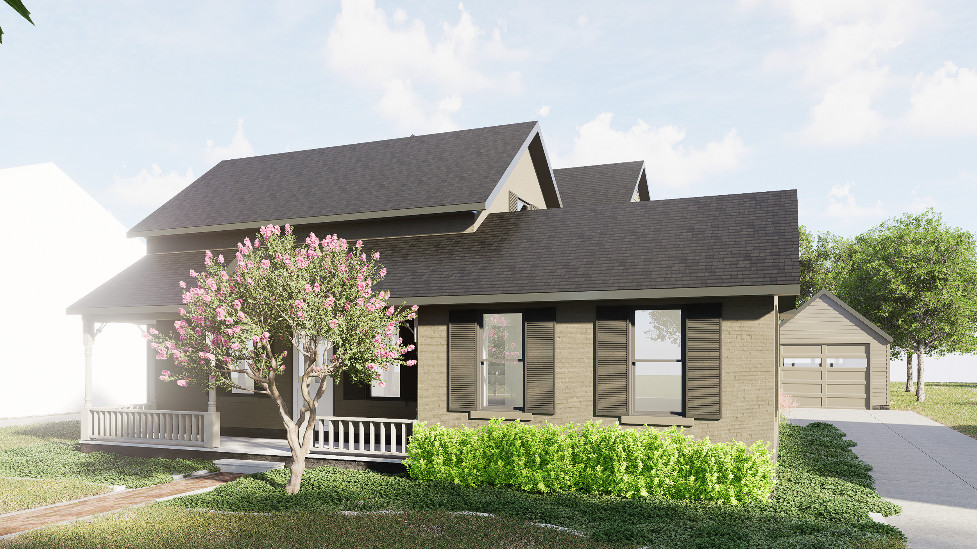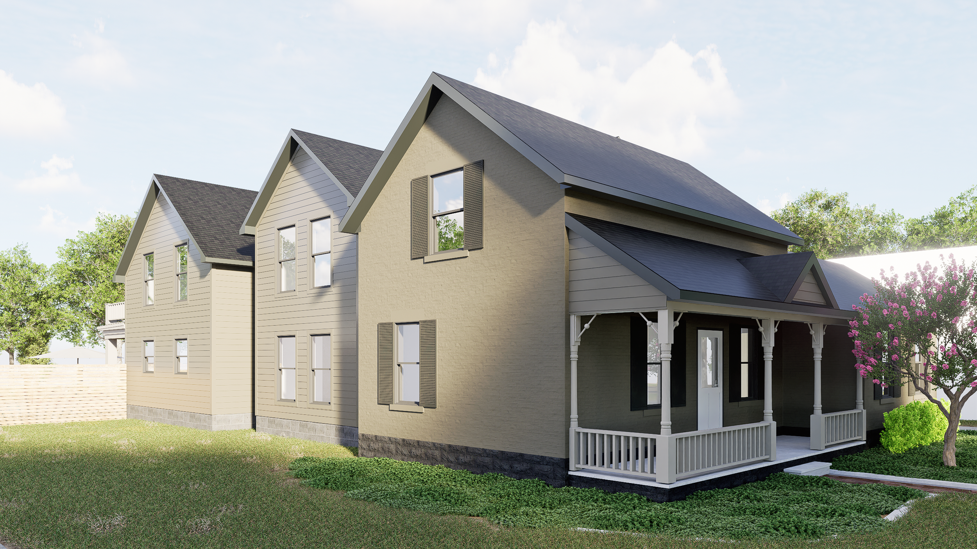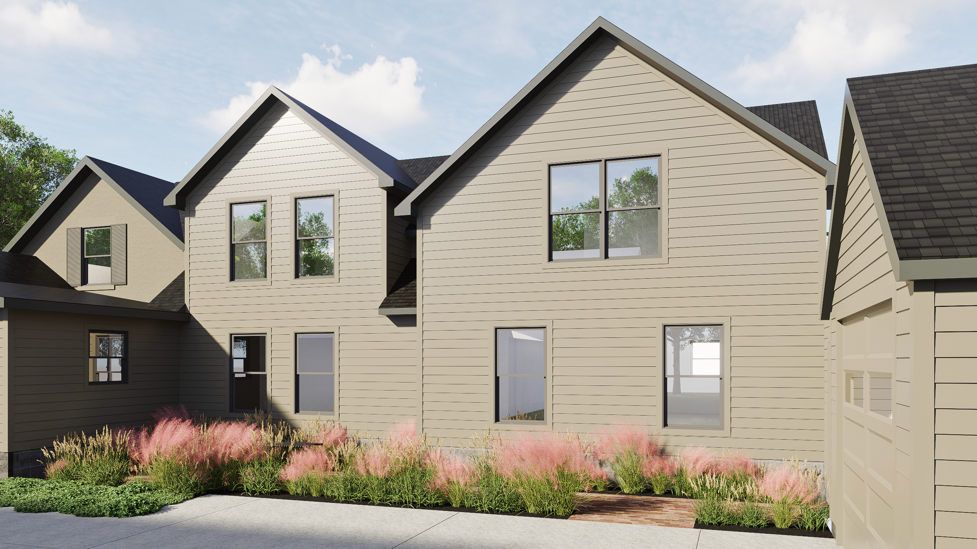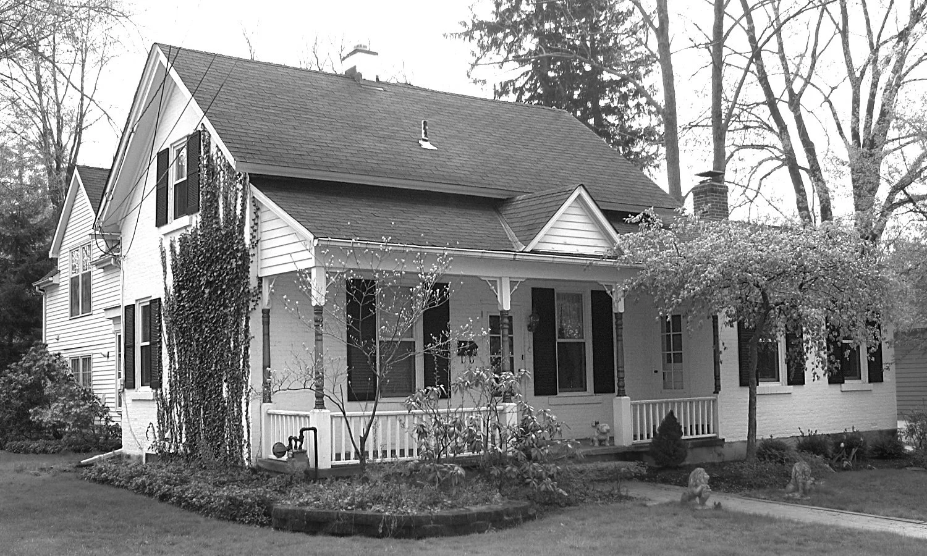
Originally constructed in 1862, and located within the Chagrin Falls Historic District, this is one of our most historically significant projects to date. Throughout the years, this home had undergone numerous additions and modifications. These incremental expansions, built at varying floor levels and roof heights, created a fragmented architectural composition that detracted from the integrity of the original structure.
We worked closely with the Chagrin Falls Architectural Review Board, and the project owners to come up with a design that stripped away all previous modifications and built upon the original historic home. In addition to restoration of the historic structure, the project is comprised of a two-story rear addition, encompassing approximately 2,500 square feet with a 1,400-square-foot basement. The design seeks to restore visual cohesion, enhance functionality, and honor the home’s historic character while integrating contemporary living standards.
