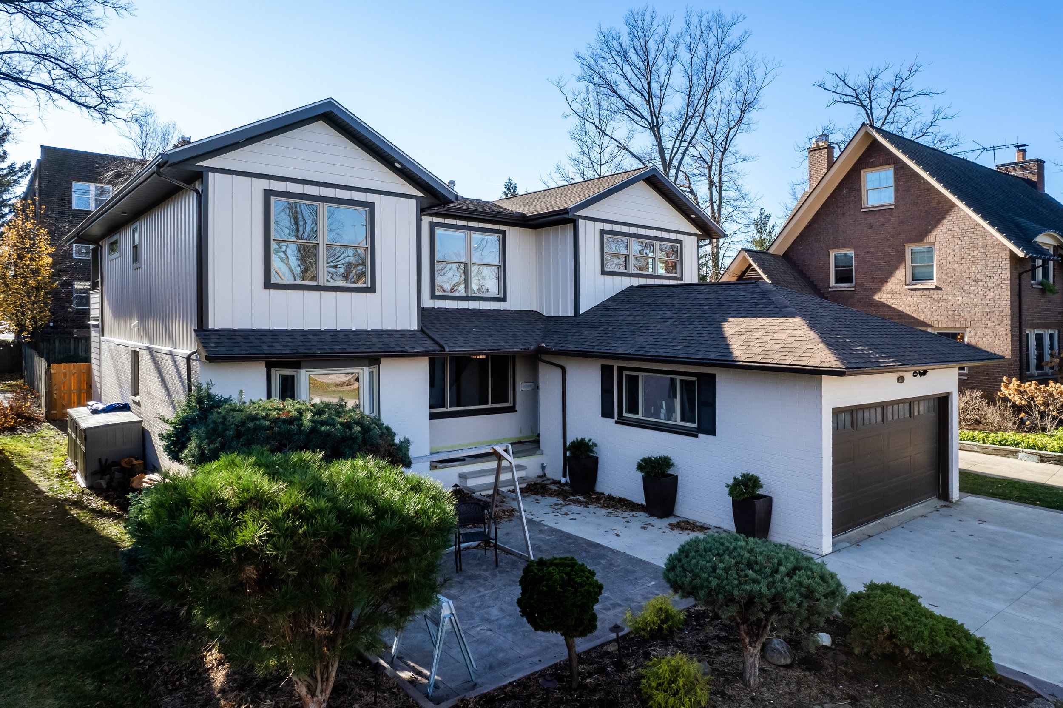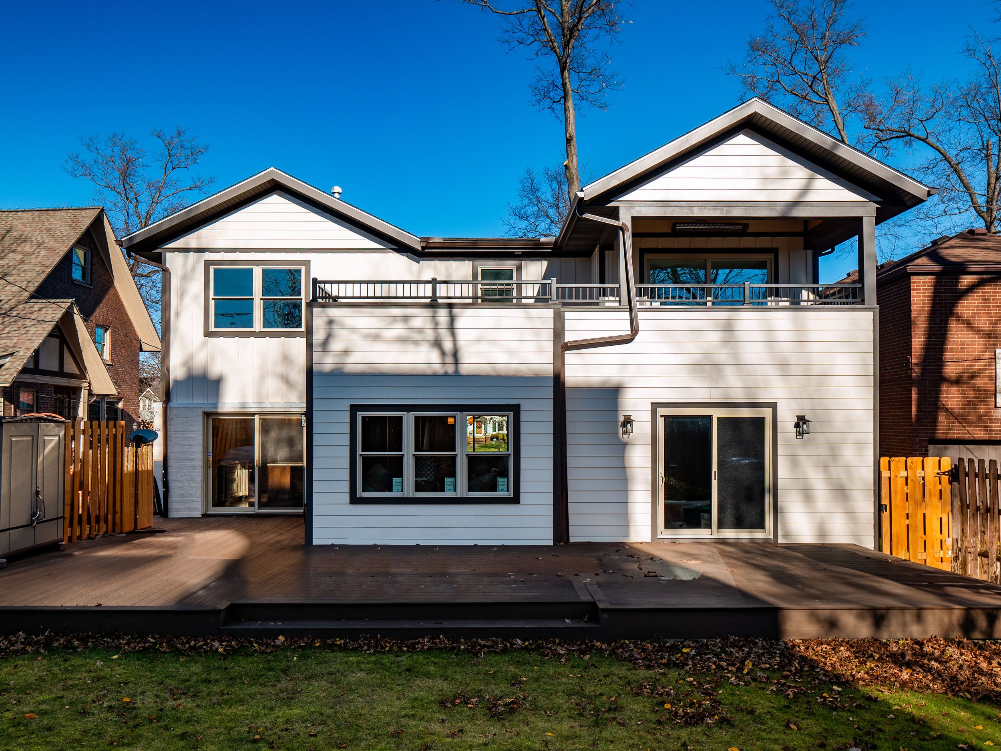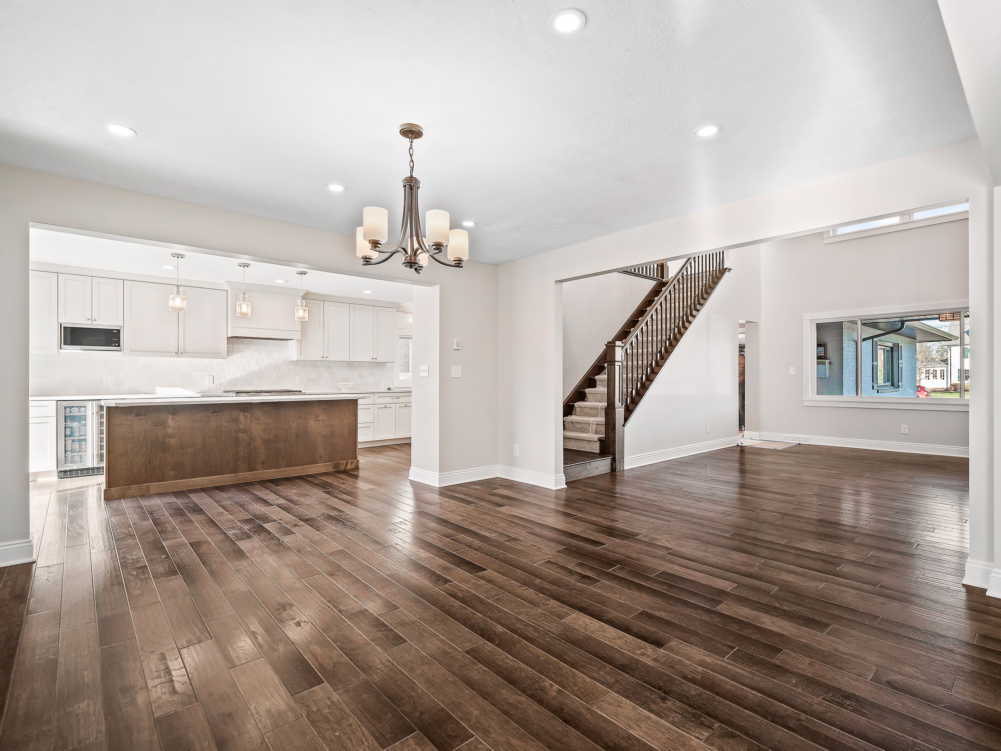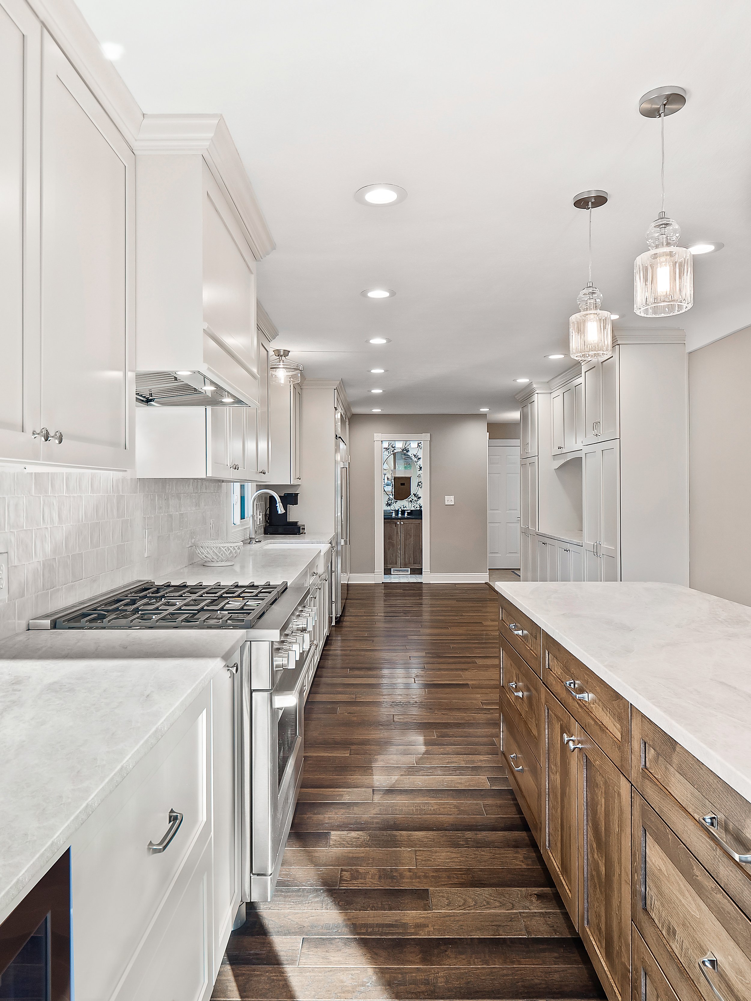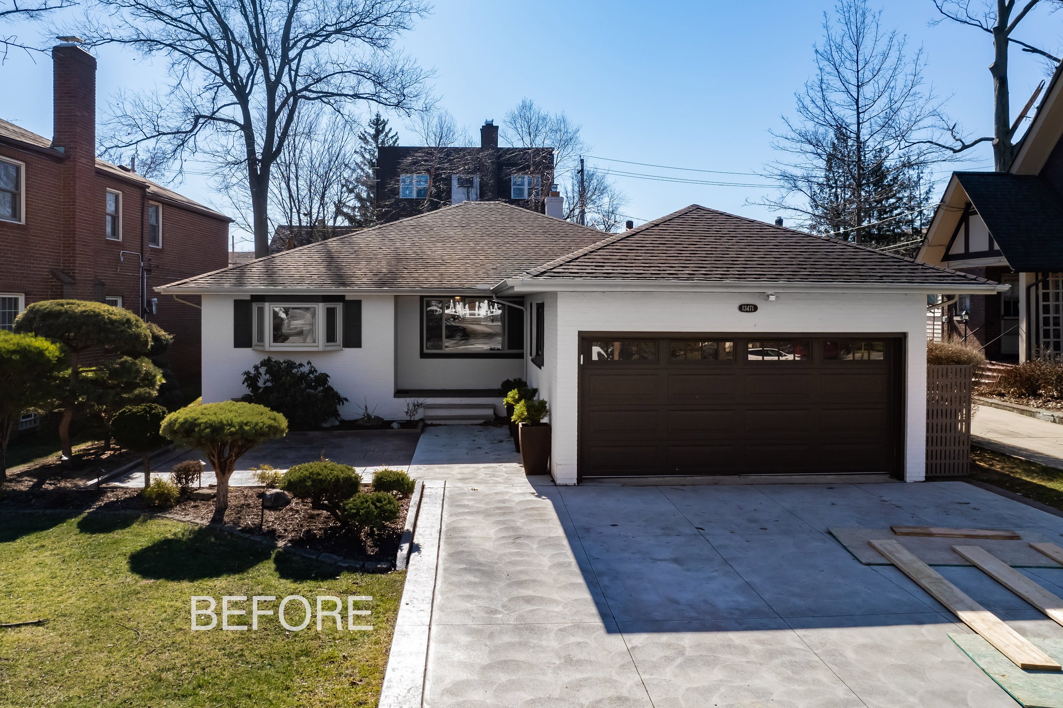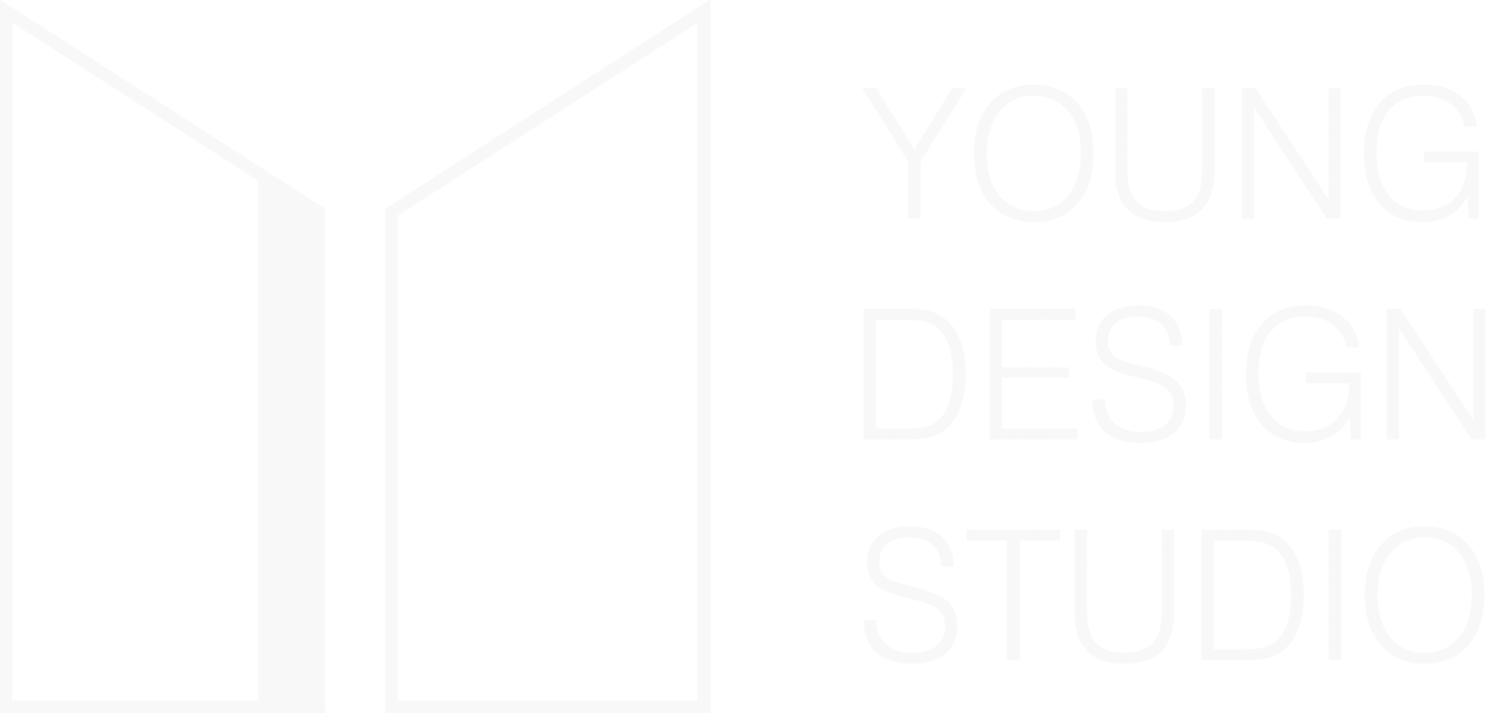
YDS provided comprehensive design services for the transformation of a ranch into a two-story residence located in Lakewood, OH. The redesign of the first floor involved optimizing the layout to showcase an enhanced kitchen and a more practical powder/mudroom area. Central to the plan was the incorporation of a double-height living space, creating numerous perspectives and sightlines throughout the entire residence.
On the second floor, the reimagined space includes a new primary suite, flexible multipurpose area, and an additional bedroom. The primary suite boasts a walk-out balcony and an open-air deck, providing extra living/sitting space. The architectural addition seamlessly blends with the original structure, maintaining its integrity while introducing modern enhancements to ensure contemporary comforts for the homeowners in the years ahead.
