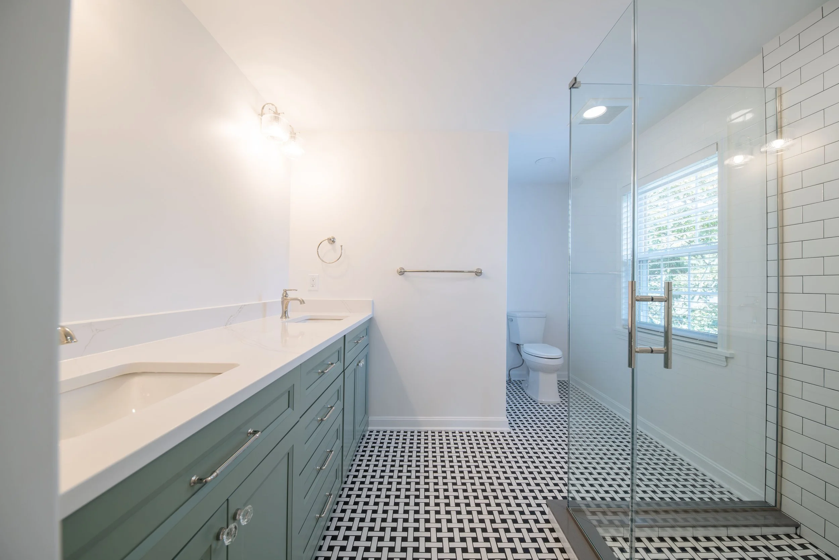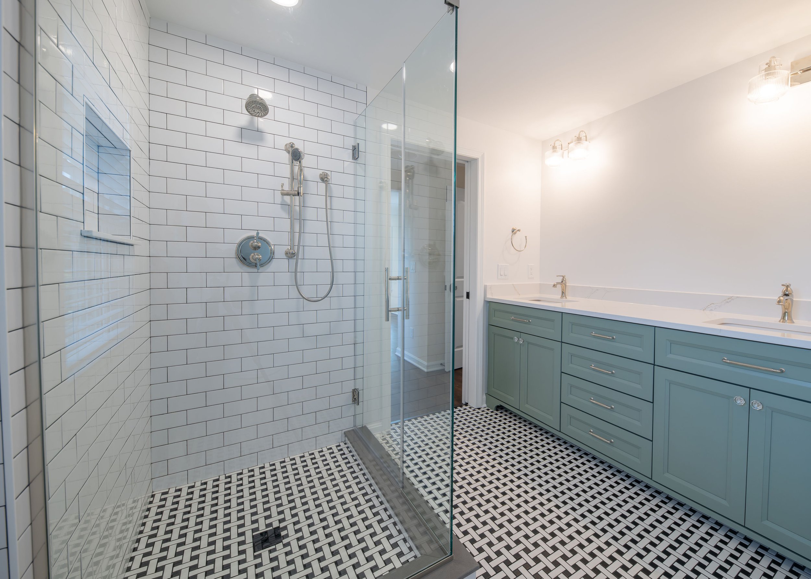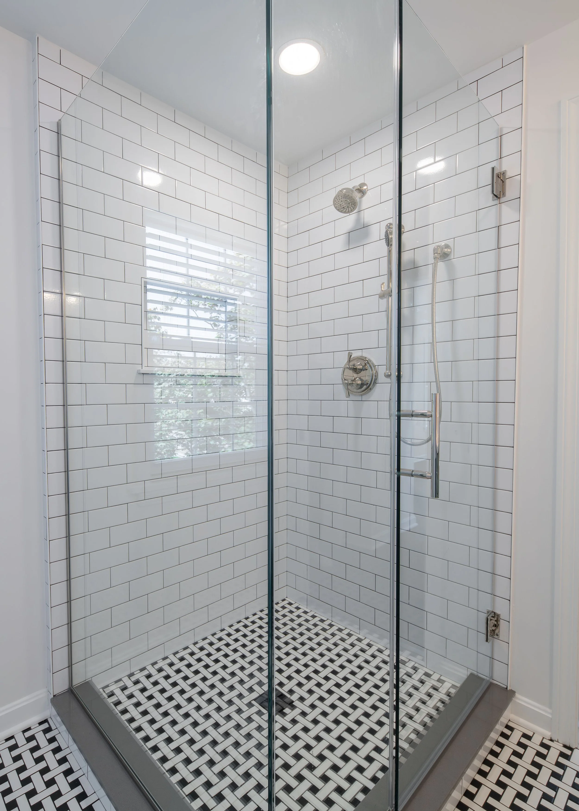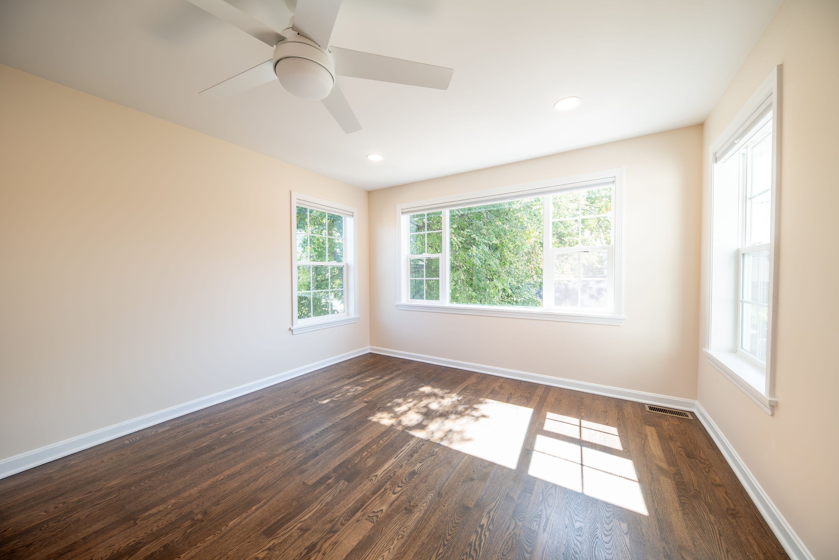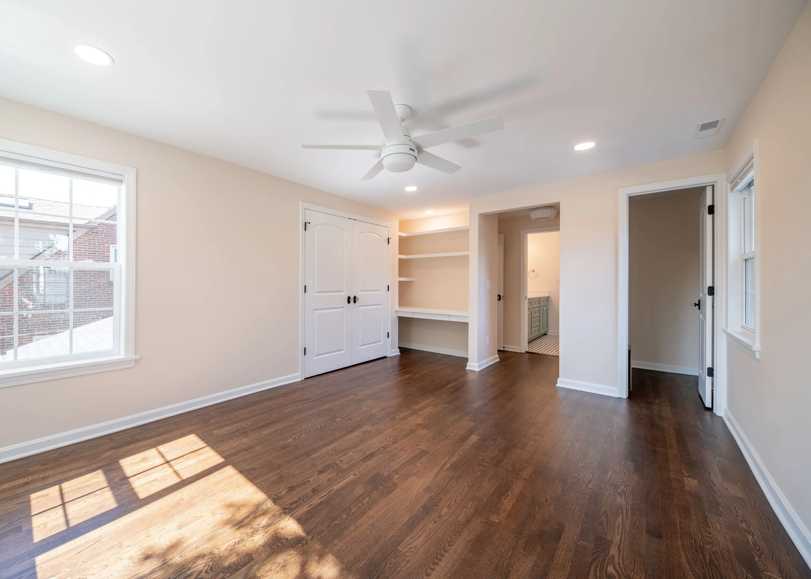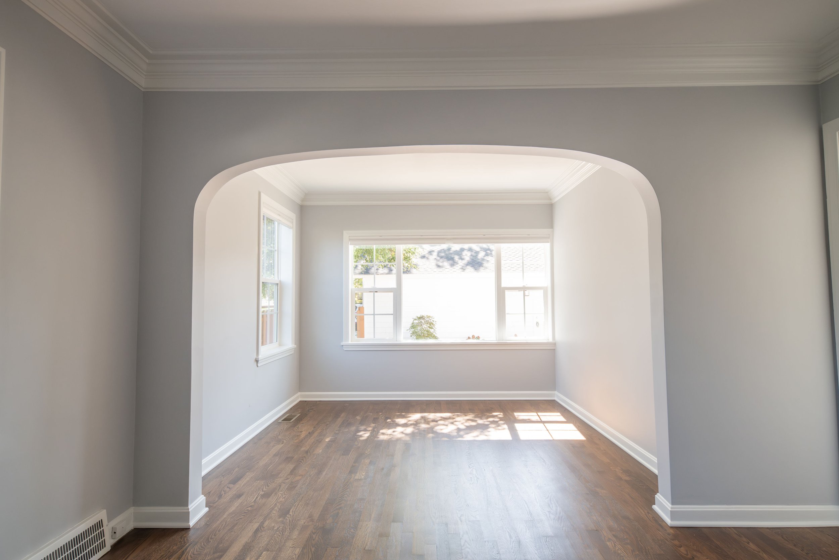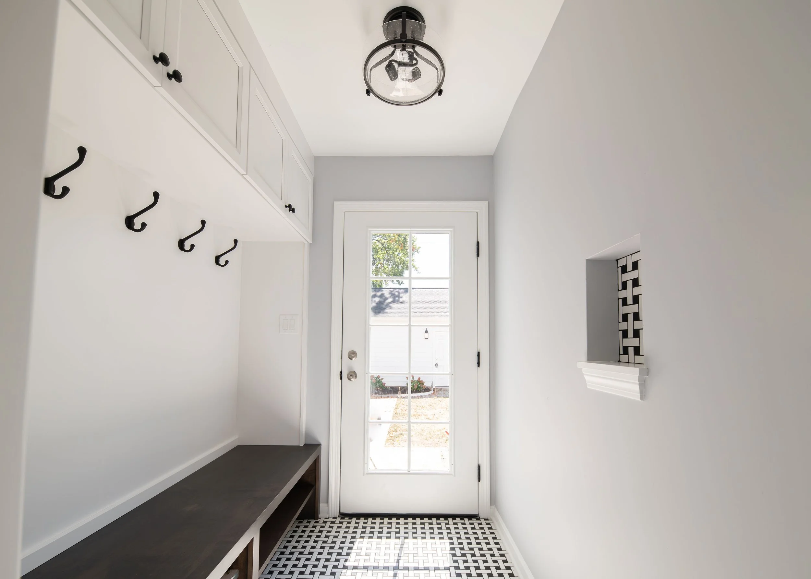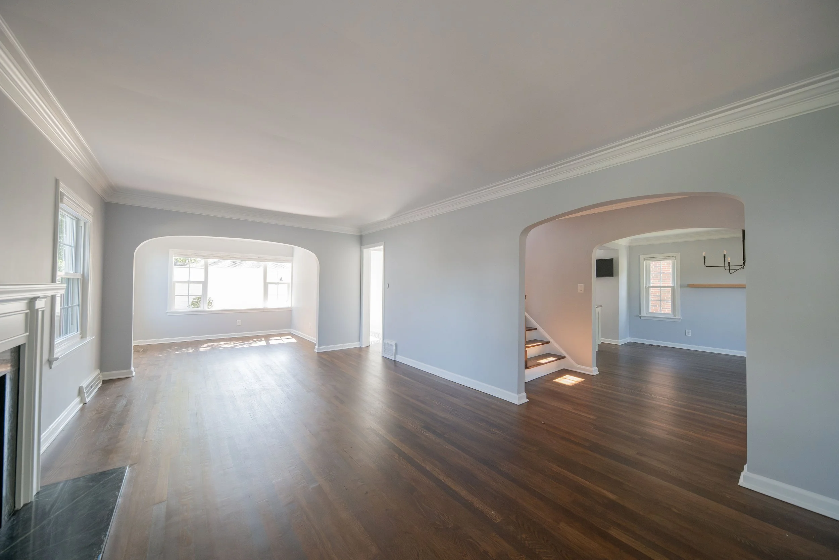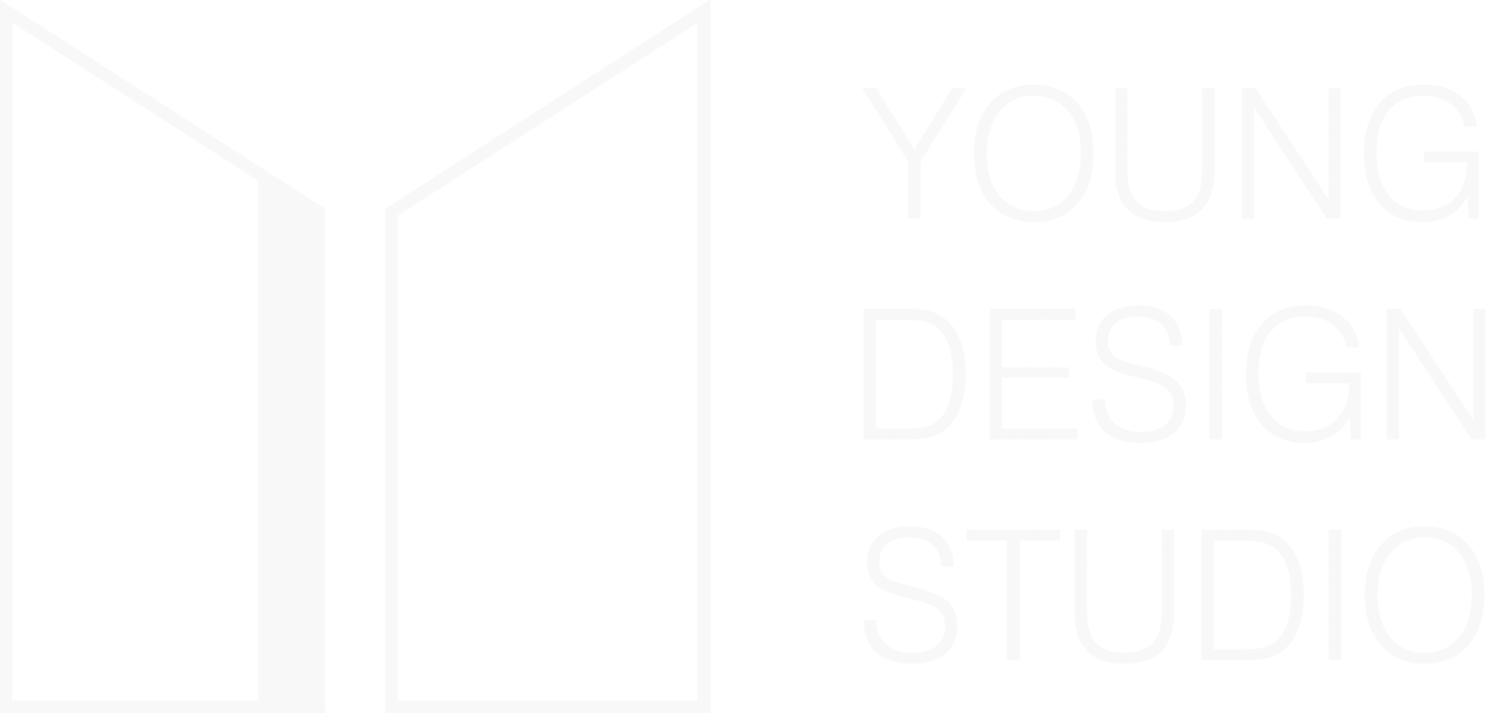
This Rocky River, OH project features a new 2nd floor primary suite and first floor mudroom addition. The redesign of the second floor was tailored to accommodate the expanding needs of our clients' growing family. A particularly enjoyable aspect of the design process was the challenge of preserving all the original window locations of this colonial home while crafting a functional floorplan.


