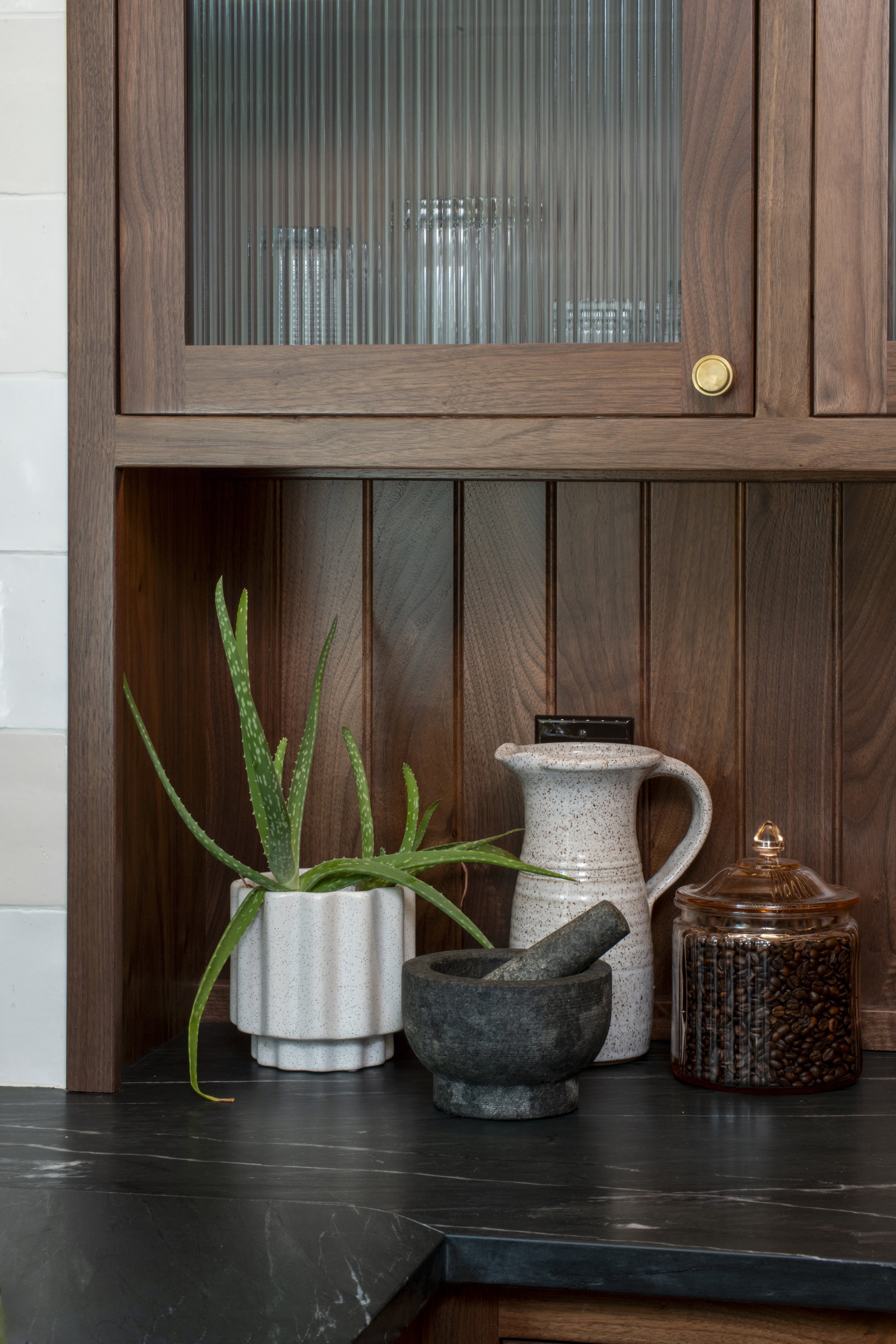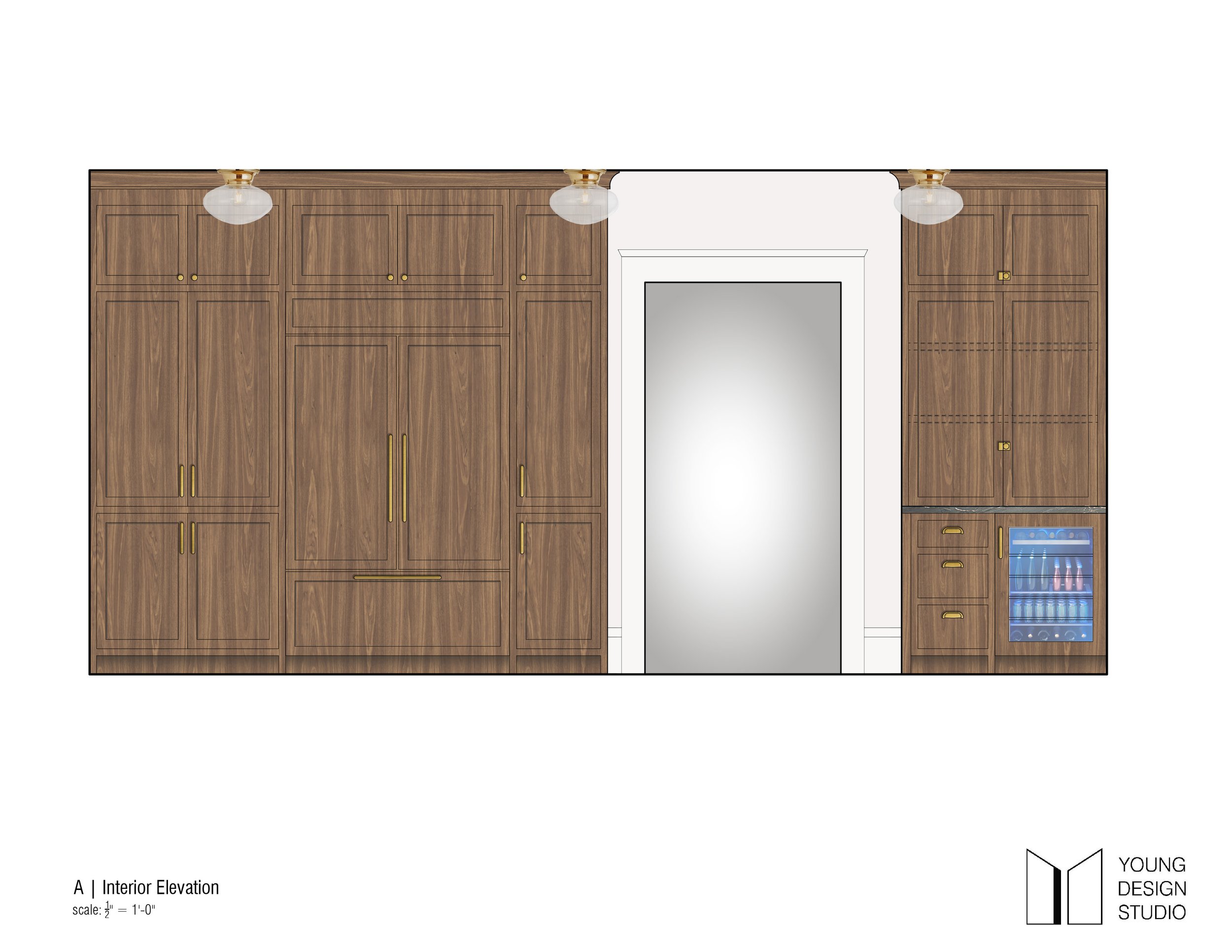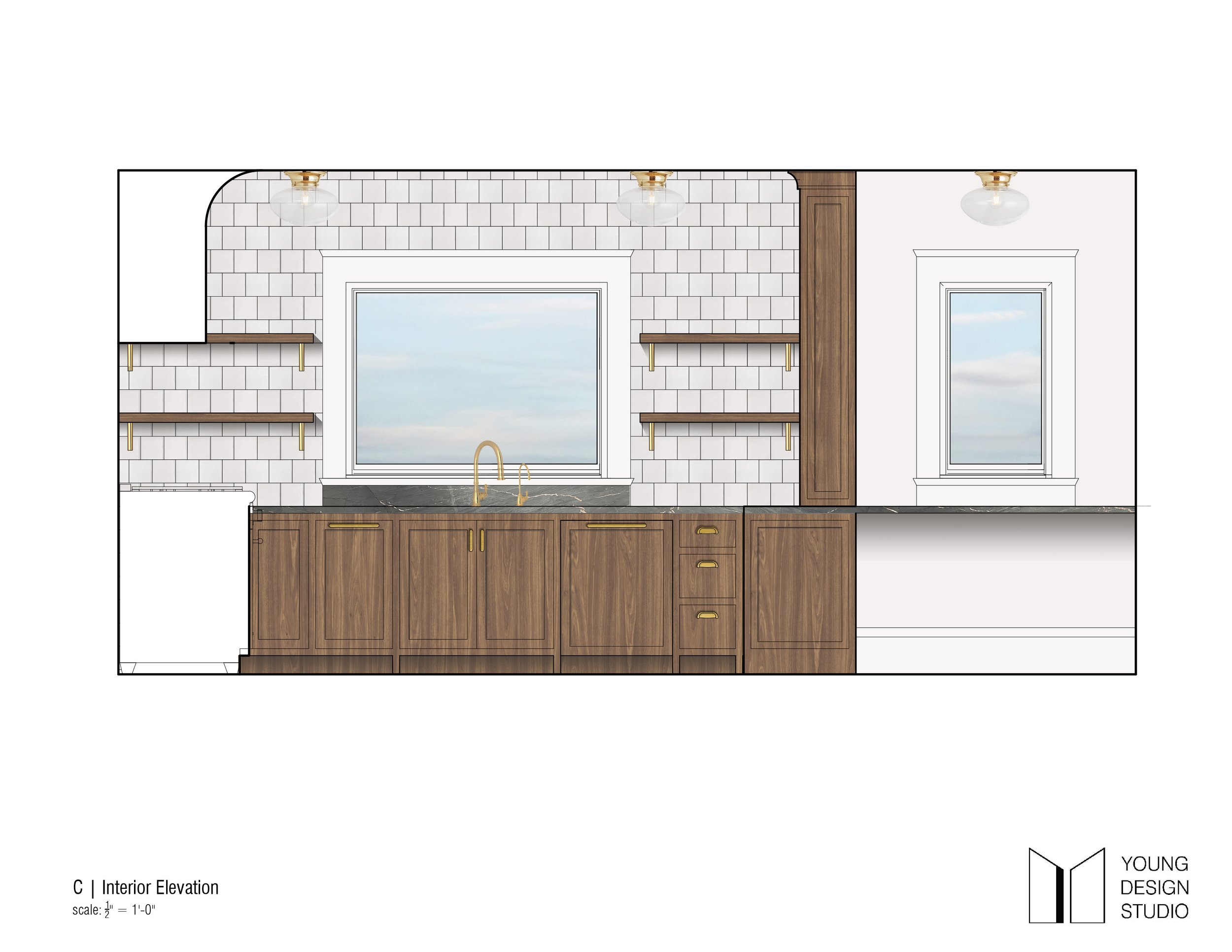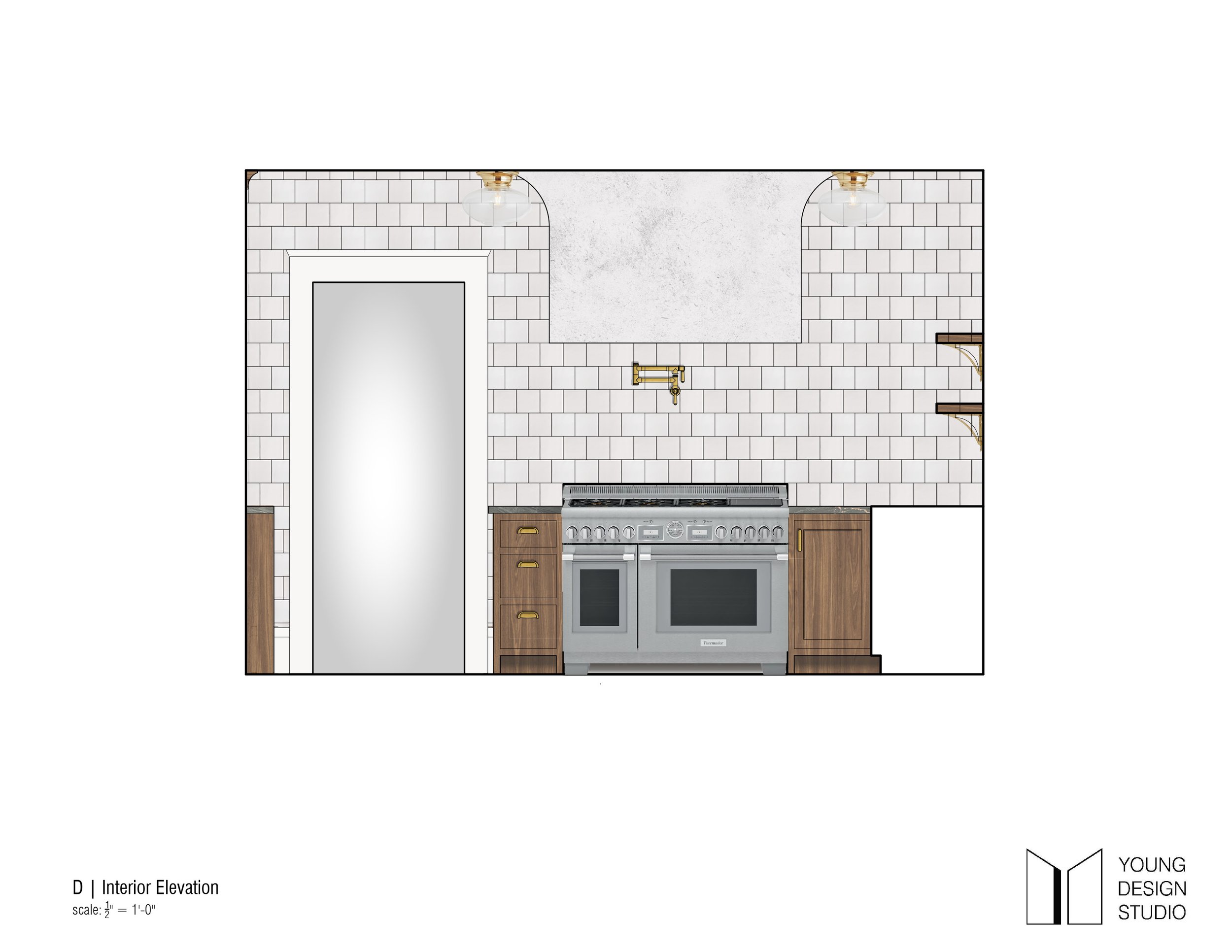
This Lakewood Kitchen renovation began with reconfiguring the circulation through the space to create a more functional layout with room for modern appliances while staying within the existing footprint of the home. The room feels spacious thanks to the enlarged windows, full height custom cabinets, and high ceilings. Features include: custom walnut cabinets, custom plastered range hood, built-in, professional style appliances and soapstone countertops. From the cabinet style to the hardwood floors and trim details, this kitchen is designed to blend seamlessly into the historic home.















