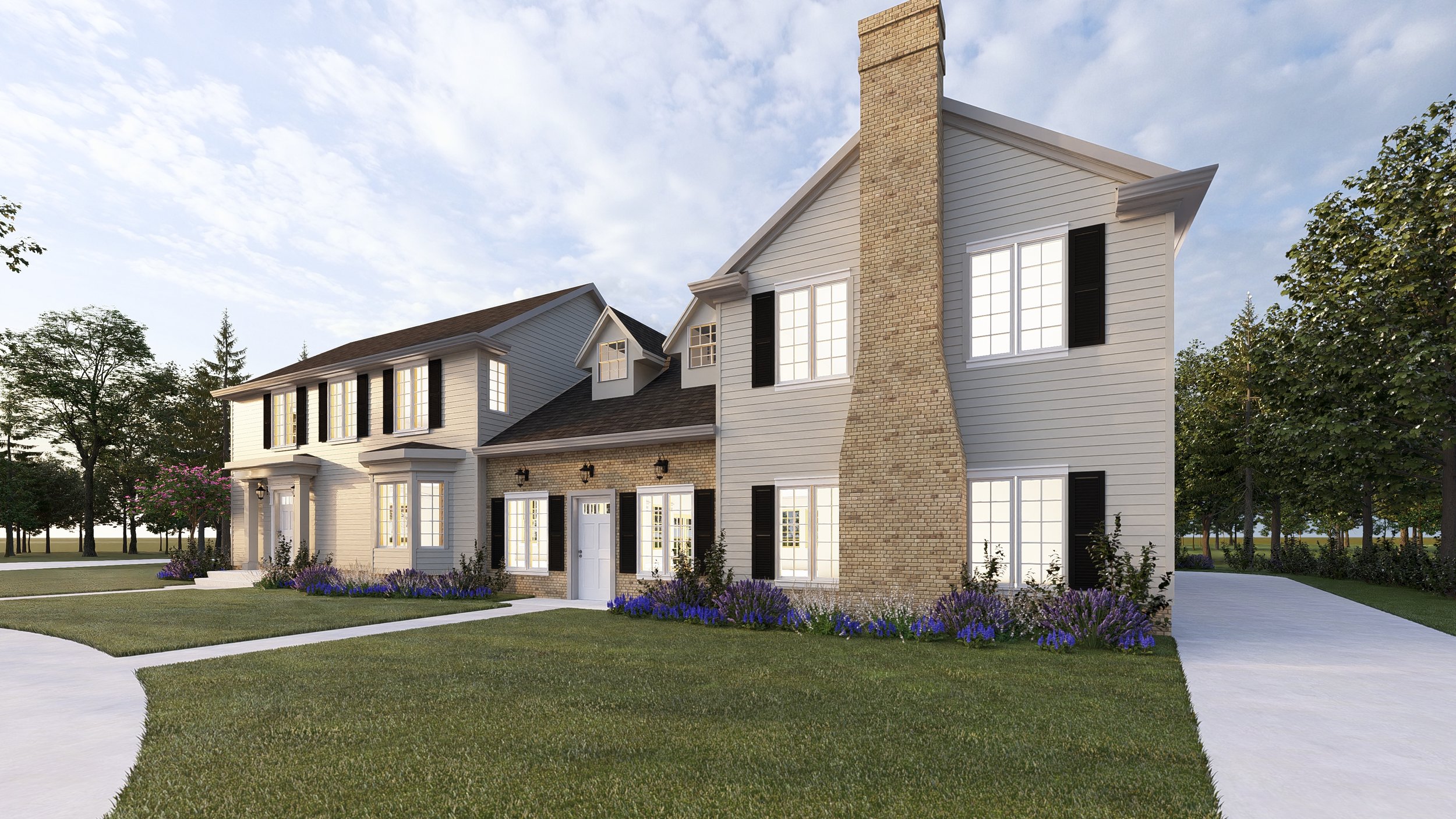
This Pepperpike project involved studies of significant interior and exterior improvements, focusing on a redesigned first floor plan to enhance the flow and functionality of the living spaces. On the exterior, we introduced a new entry portico, a front addition to create a more welcoming foyer and entry court, as well as new brick cladding, siding, and windows. Updates to the rear include a two-story addition with a relocated kitchen on the first floor and a new bedroom and bathroom on the second.
The interior layout includes a more functional kitchen that emphasizes natural light, a larger dining area, and a new mudroom and laundry space. By removing walls and enhancing view corridors throughout the home, we significantly improved the flow and usability of the living areas. Strategic additions complement the colonial architecture while preserving the home's character.






