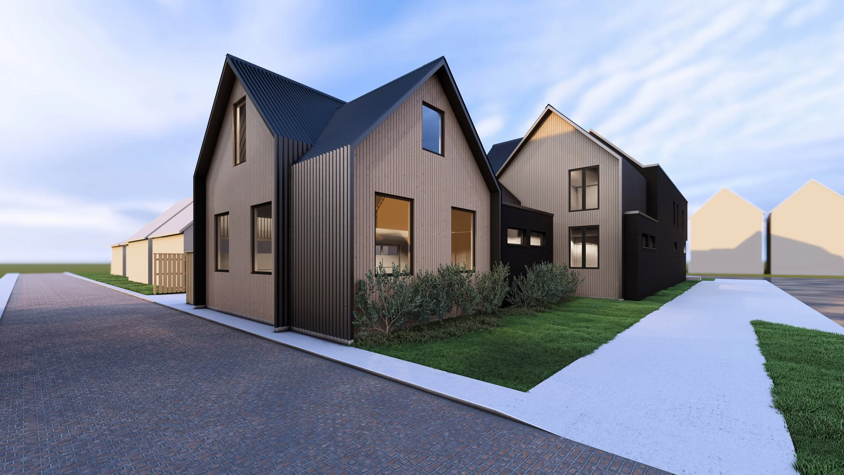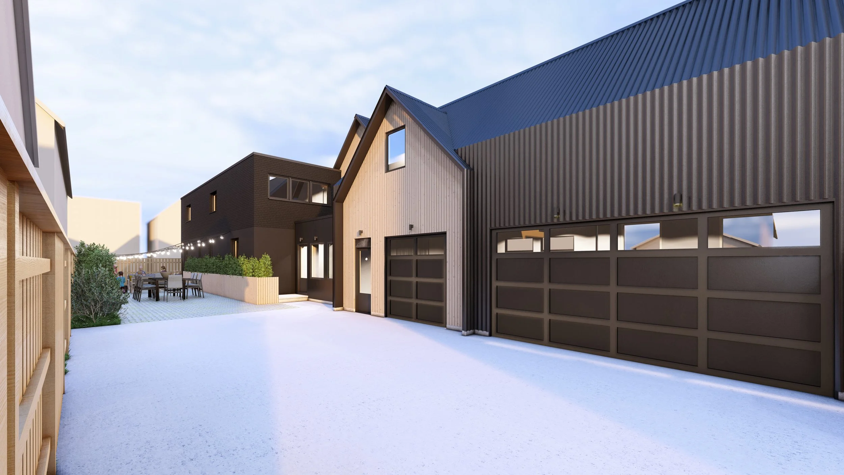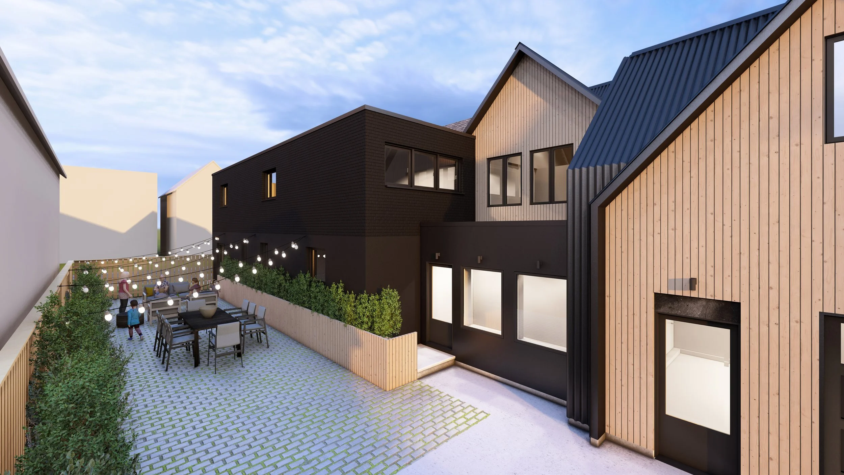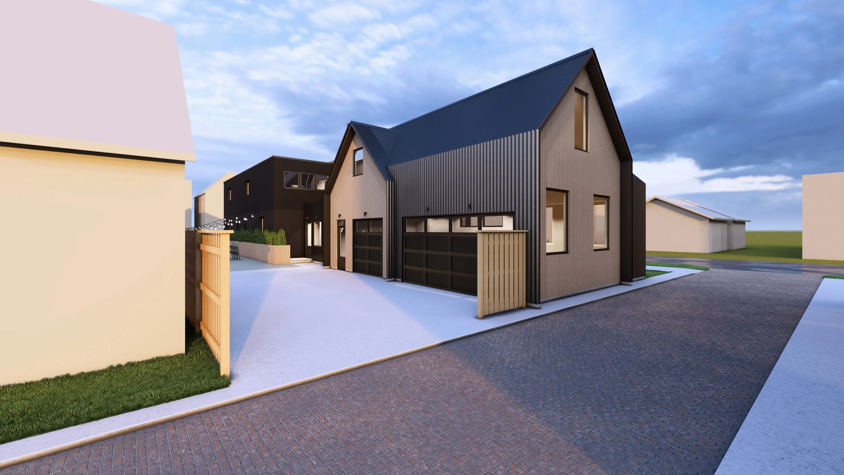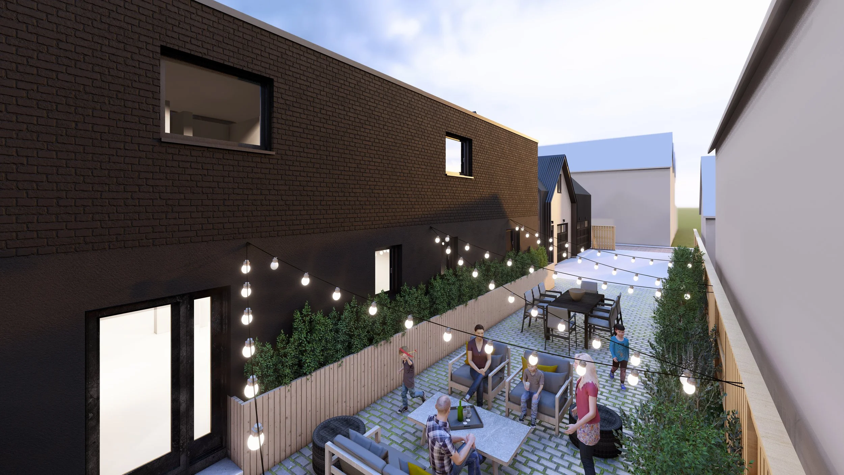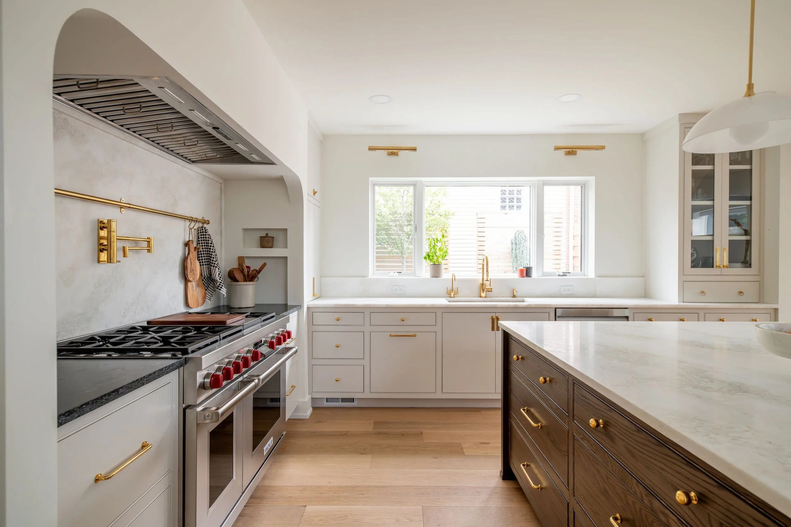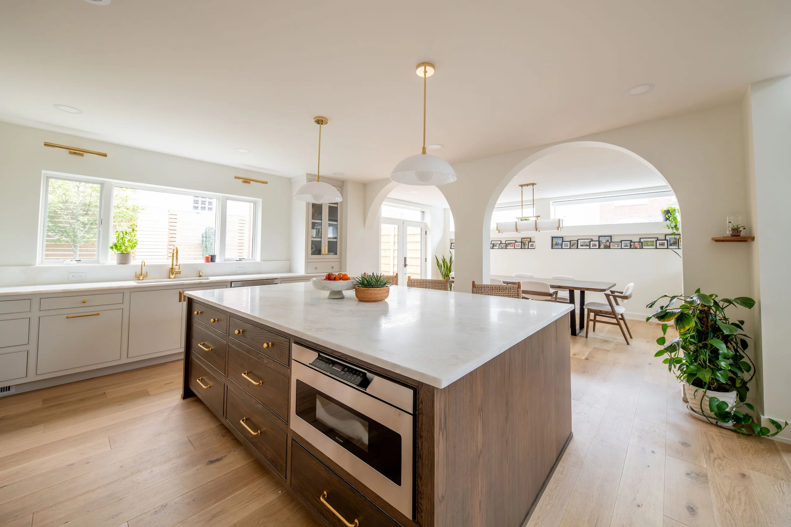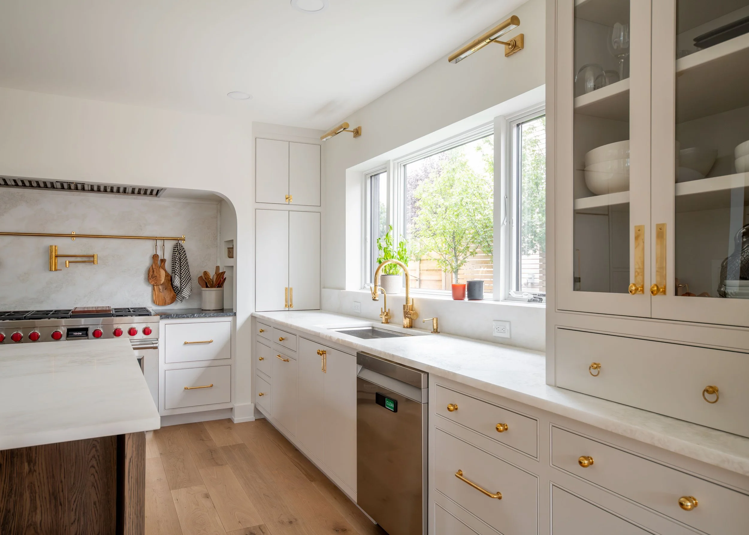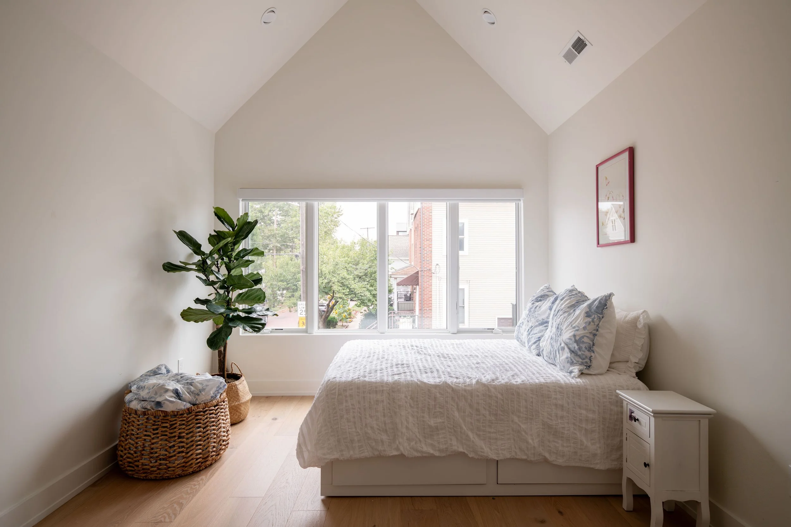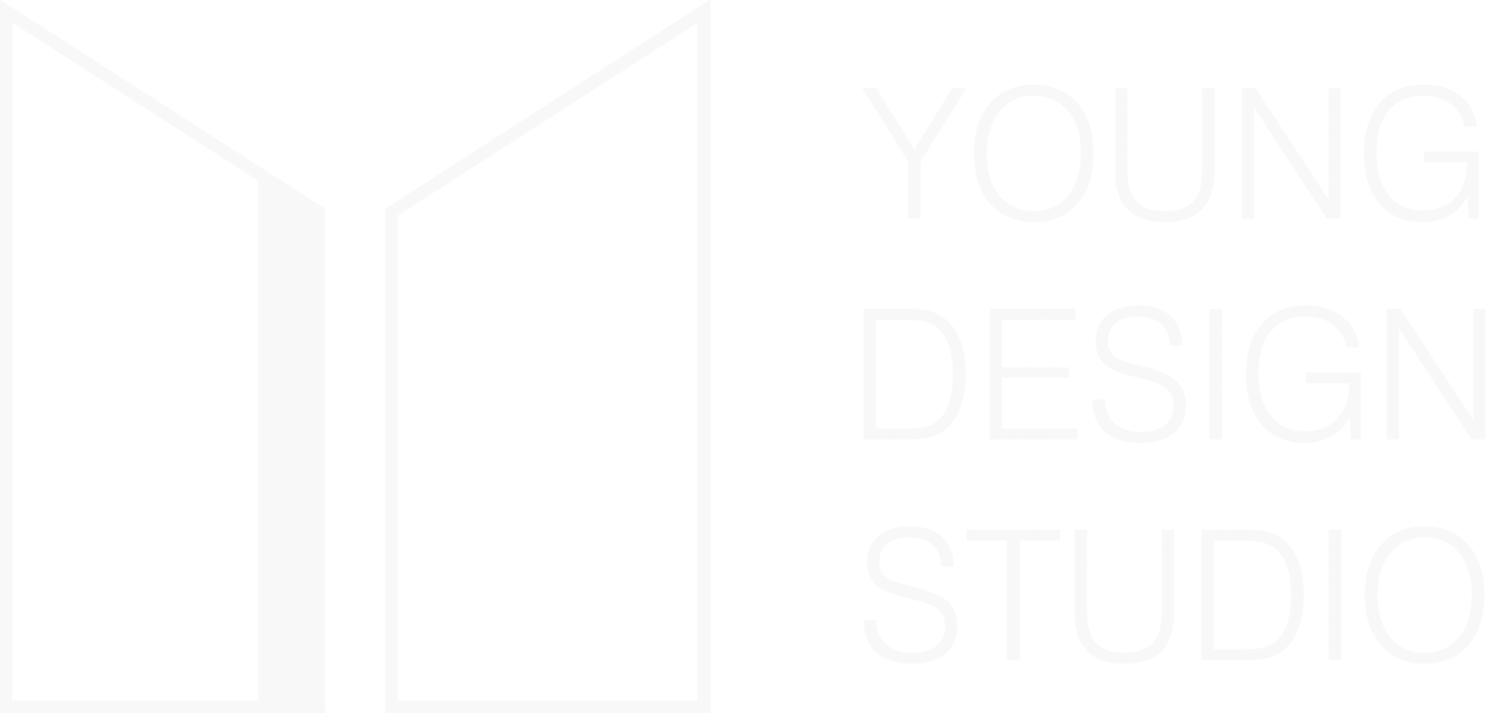
YDS developed conceptual design studies for a home addition in Tremont, Ohio, which will feature a new attached 3-car garage and mudroom on the main level. The second-floor addition will include two additional bedrooms and an expanded primary suite. The design incorporates a standing seam metal roof and wall cladding, wood panel accents, and large punched openings to maximize natural light throughout the home. Construction was completed August 2025.
