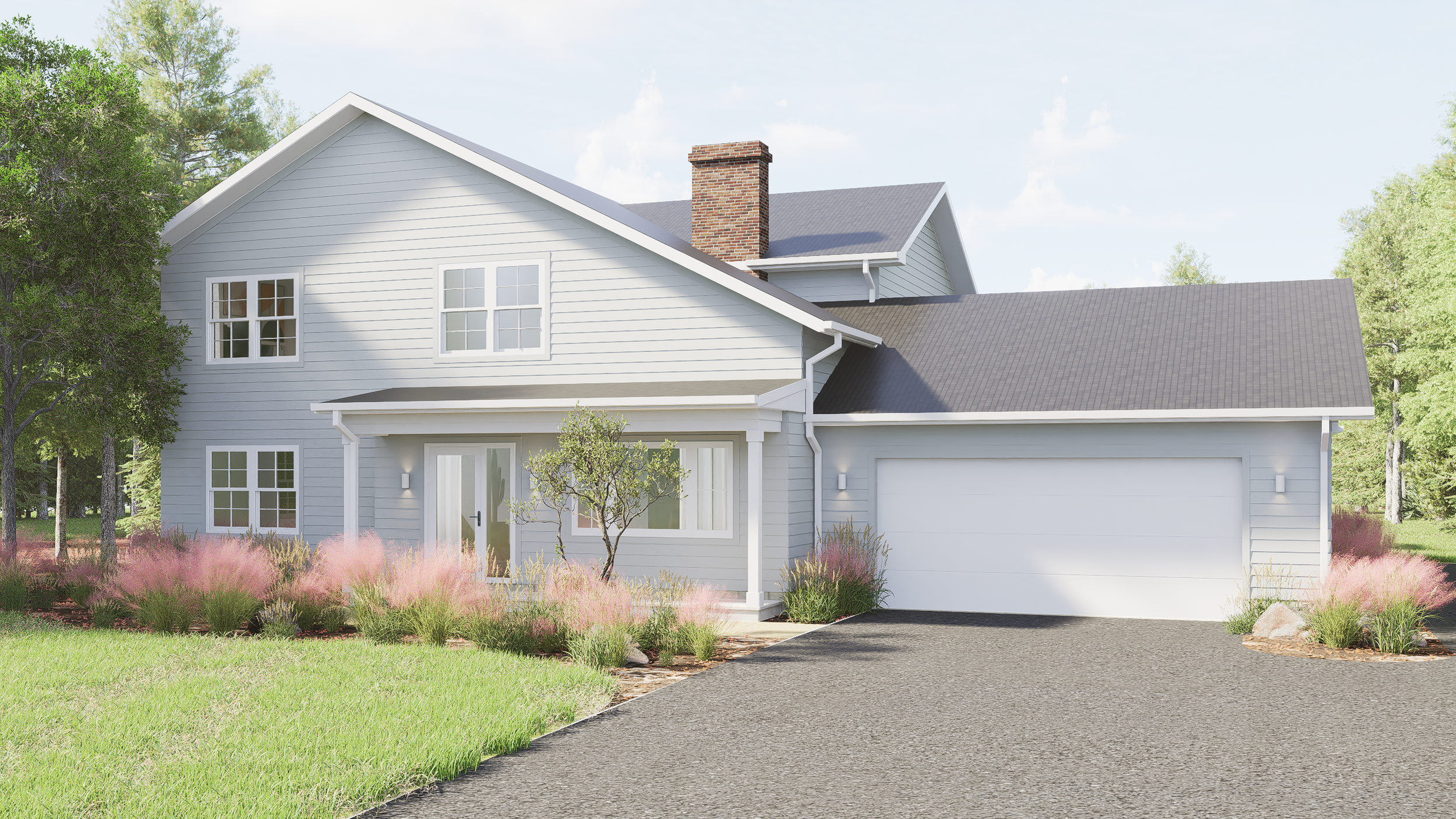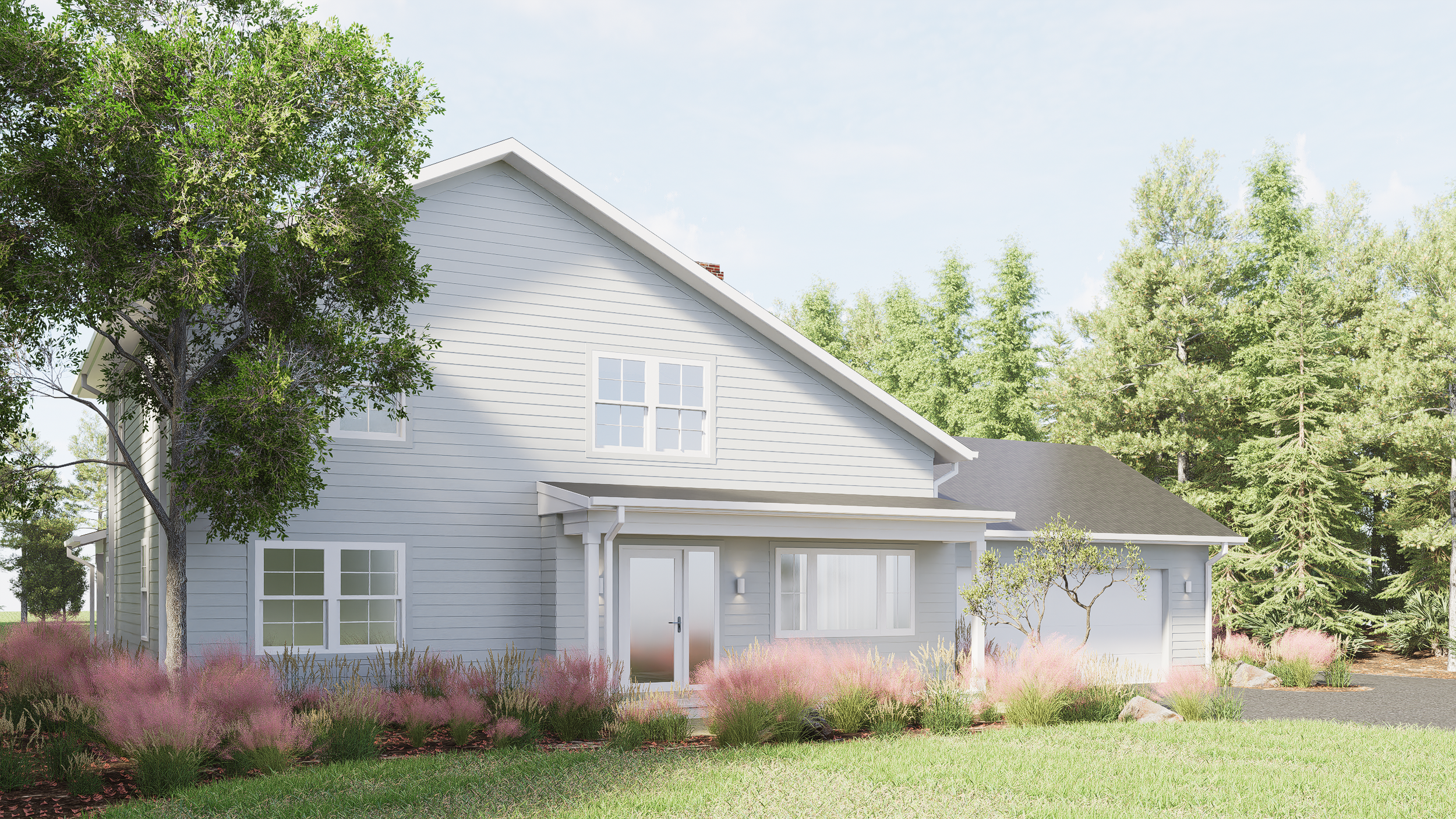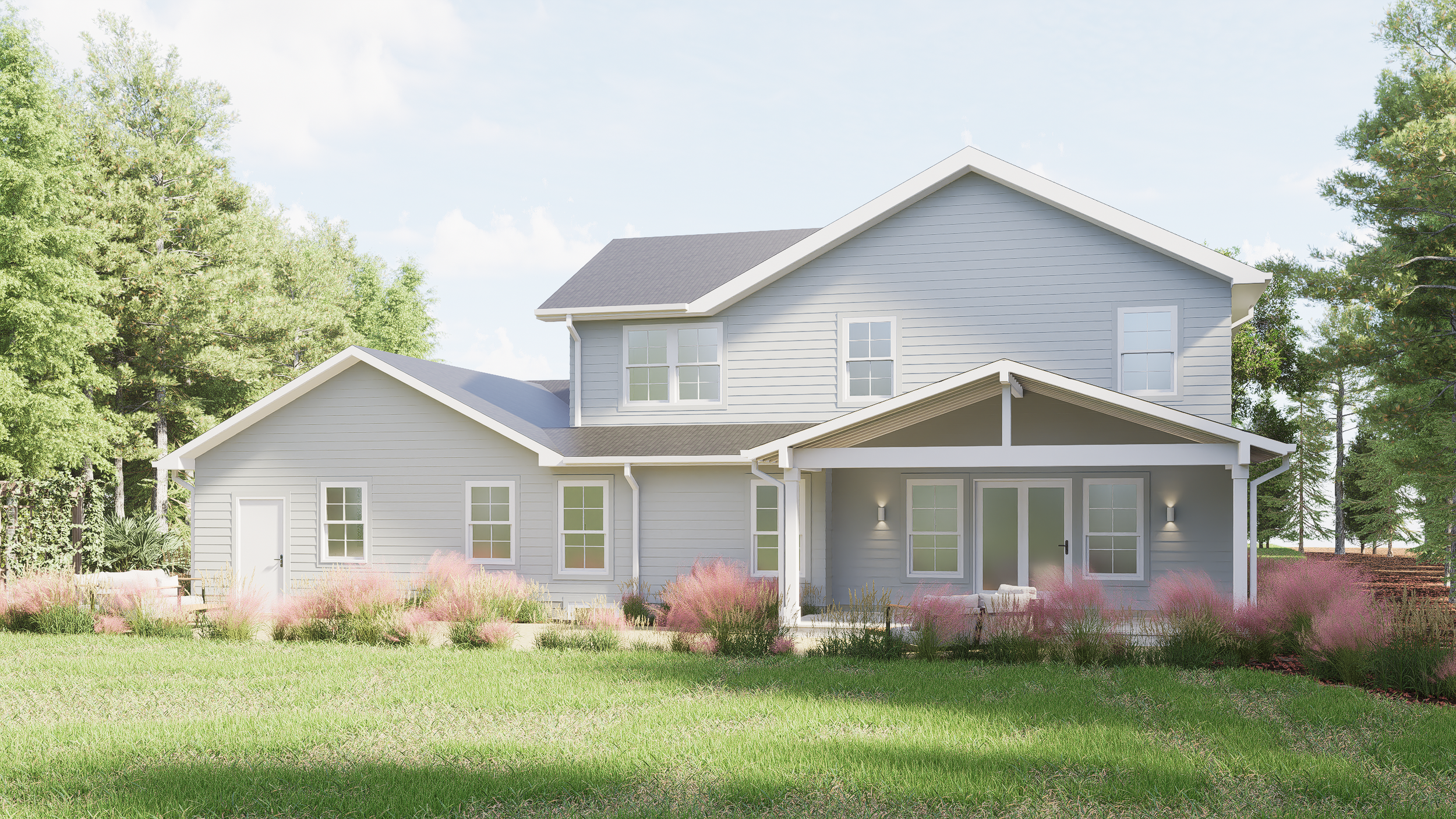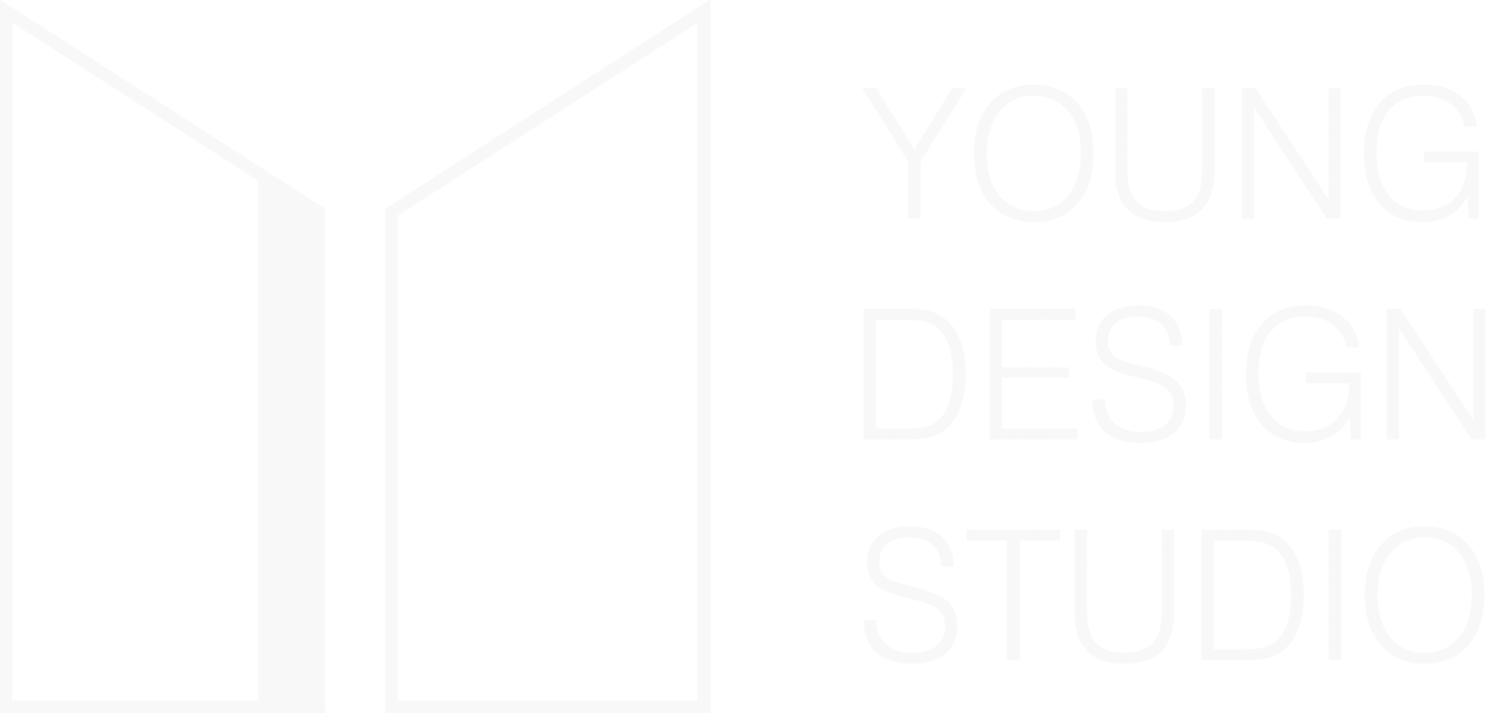
Our Solon project features a two-story front and rear addition, along with a full home renovation.
The first floor will be reconfigured to expand the main living and kitchen areas, and a new mudroom, stair, and workshop will be added behind the existing garage. Outdoor living will be enhanced with enlarged front and rear covered porches.
Upstairs, we’re adding a new primary suite and home office, while updating the existing bedrooms to better suit the family’s needs.




